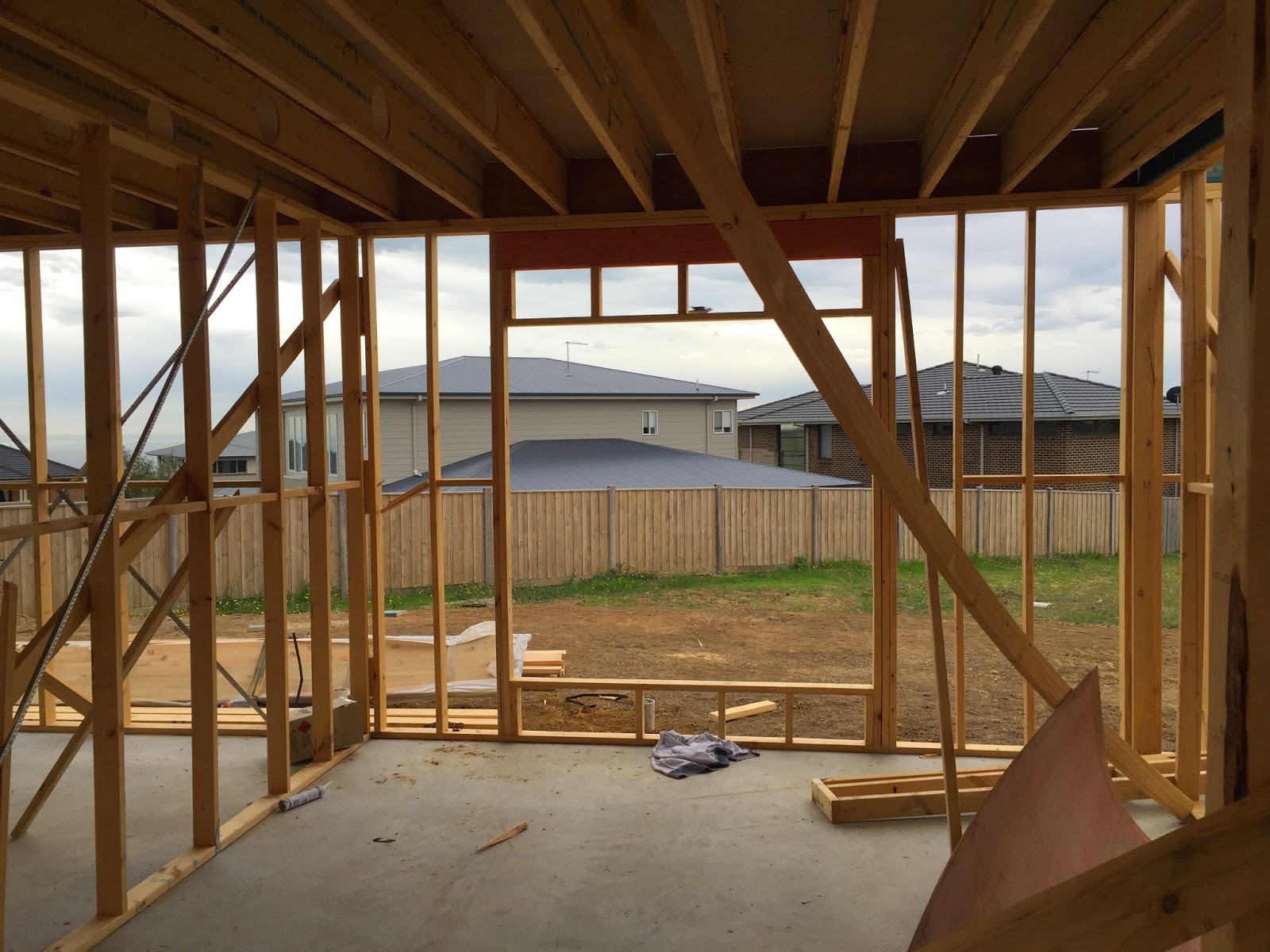So, after the steel work was installed yesterday, the framers were hard at work on Friday and installed the ceiling joists to the ground floor and a bit more of the frame. An e-mail from our construction consultant let us know that the 1st floor should also be built next week and completed. A busy week ahead for the construction crew. Here are some pictures of this week!
Front:
Hallway from front door
Lounge Room
Toy Room
Dining Room / Stairs
Kitchen
Looking at the kitchen from the Family Room:
Looking at the dining / stairs from the Family Room:
Outside:












































