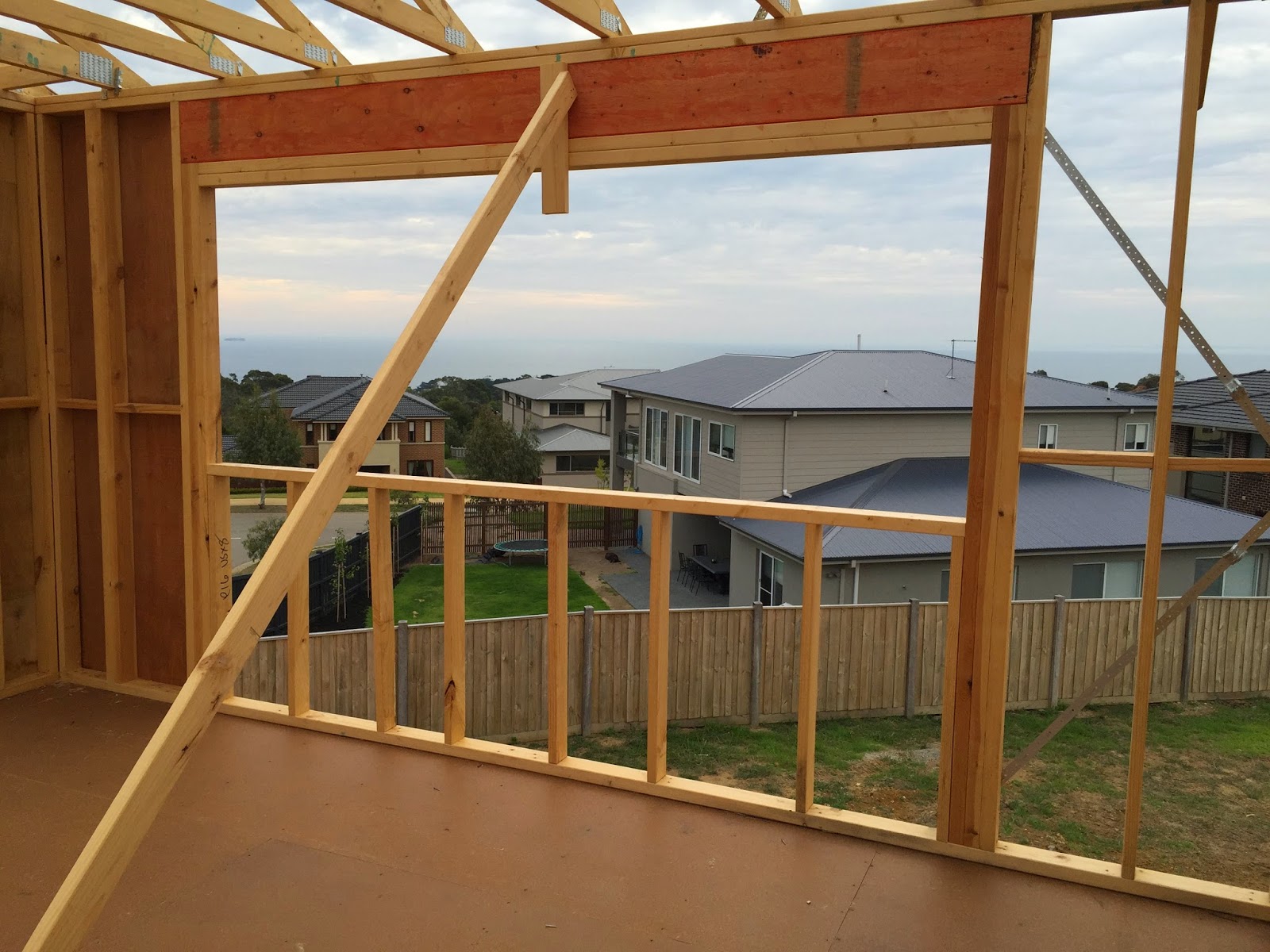We were contacted by our Client Liaison Officer last week to inform us that there was a conflict on our plans for windows. Our main ensuite window was notated as being an 'awning' window in the topographical plan, but fixed on the side view plan. We needed to clarify that our preference is a fixed window.
Due to the discrepancy on the plans, the window company hadn't made any of our aluminium windows and there is now a two week delay on window delivery. The windows are expected to arrive on Wednesday 25th March and be installed by the end of the week.
In the mean time, here are some of the frame updates for the week:
North side of house
Alfresco
Back of house
South side of house
Temporary Stairs ... IE Ladder....
Back Bedroom & Walk in robe
Rumpus
Front bedroom & Wardrobe
Platform in roof for heating/cooling:
Master Bedroom Entrance
Master Ensuite Toilet
Master Bedroom Window
Master Bedroom Balcony





.JPG)
.jpg)





.JPG)




































